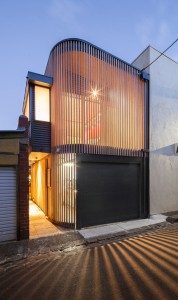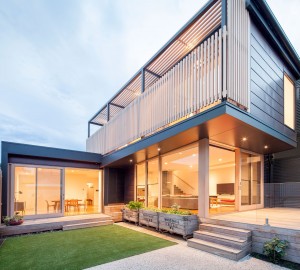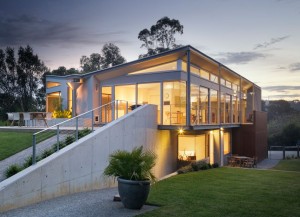From the bustling inner city to genteel suburbia and wild coastal regions, the award-winning architect Tim Spicer has been comprehensively proving sustainability can be both affordable and attractive in even the most challenging of circumstances…
If you happened to run into a child sketching buildings around North Carlton three decades ago and thought to yourself, ‘I bet that kid is going to grow up to be an architect,’ you’ve been proved right. “In retrospect it seems clear I was always going to end up doing what I’m doing,” says Tim Spicer of Tim Spicer Architects. “I was a creative kid who was always drawing or inventing something and I was doing work experience with architects from age 13 onwards.”
But when it came time to enrol at Melbourne University, Spicer didn’t only study architecture. “I did a double degree, studying property and construction as well as architecture. The construction knowledge has really helped me as an architect in terms of managing multiple projects and realising our creations in the studio.”
Possibly because of that double-degree – and in stark contrast to some of the more precious members of his profession – Spicer welcomes input from others. “We’re not a prescriptive firm – we like to get the builder and client’s input on how we’re going to deal with any challenges and achieve a good result, then thrash things out until everyone is happy and believes the right decisions have been made,” he says.
Spicer was motivated to start his own firm chiefly out of a growing sense of frustration about employers failing to prioritise sustainability. “It seemed to be the case that sustainability would frequently get thrown out the window. The reason always given was there wasn’t the budget for it but in actual fact the issue was achieving it involved having to think outside the box. In 2008, I started my own firm, which is based in Melbourne but works on projects all over Australia, so I could remain true to my key values.”
 PROJECT 1:
PROJECT 1:
LITTLE GORE STUDIO, FITZROY
So you need to turn a dilapidated garage at the back of a two-storey Victorian terrace into a studio. The terrace is in the heart of Melbourne’s cramped inner city, the client’s neighbours don’t want a structure that is going to impose on their homes, and finding parking, let alone gaining access to the site, is a nightmare. Oh, and you’ve a budget of less than $200,000.
Do you run screaming for the hills? Not if you’re Tim Spicer. “If I had to identify what’s unique about what my firm does it’s that we provide bespoke contemporary responses to architecturally difficult areas,” he says.
What that translated to in this instance was building a structure that contained a ground floor car space and bathroom, a second level studio, then disguising it with a concert harp-resembling exoskeleton.
“It essentially a square box with a timber screen,” says Spicer, referring to the skin of recycled yellow stringy bark timber battens that wrap around three curved, laminated beams.
“It’s a tall structure and we wanted to make sure that when people walk down the side lane they don’t feel like they are being cramped,” Spicer explains. “From a sustainability perspective, having those timber batons, which were recycled, allowed a lot of light to filter into both storeys. It’s north facing and the east and west eaves – which are all lined in HardieFlex™ sheet – block out the hot sun in summer but allow the space to be bathed in sunlight in the winter. We only needed to install a handful of lights. It probably could have been perfectly liveable without air conditioning but a split system was installed for added comfort.
“Pleasingly, we ended up with something everyone likes – it doesn’t just look good from the client’s backyard, it looks good from all their neighbour’s properties as well.”
 PROJECT 2:
PROJECT 2:
CHESTNUT STREET, CREMORNE
When a youngish couple employed Spicer to extend and remodel their heritage-listed, double-fronted house in the Melbourne suburb of Cremorne, they informed him he needed to keep one thing front of mind – they liked to socialise.
“They’re a couple in their mid-thirties who have a large extended family and they wanted a house that had built-in flexibility for whenever family members visited.”
Spicer’s response? “We designed for flexibility of space. Large sliding timber doors open up the house onto a communal north garden. From the moment someone walks in the front door they experience the depth of what is quite a long property for the area.”
On rainy days the family get-togethers can move inside to an innovative kitchen/fireplace/living area. “Our clients can be in the kitchen making a meal while their guests are nearby sitting at the kitchen bench or chatting among themselves in front of the fire,” notes Spicer.
The new house is very energy efficient already and Spicer is hoping it will be even more so in the near future. “We used computer modelling to determine the sun’s path and design in a way that maximised the amount of light coming into the house.
LED lights are installed throughout and the flue in the kitchen/entertaining area runs up through the master bedroom, meaning it is also heated by the downstairs combustion fireplace. We also used a lot of timber, all of it plantation. HardieFlex™ was used in all the soffit linings, as well as HardieWrap®. Unfortunately, the budget didn’t stretch to putting solar in but we’ve left a space on the roof and put the necessary wiring there so that the client can install it in the future.”
 PROJECT 3:
PROJECT 3:
THE REST HOUSE, MORNINGTON PENINSULA
Talking about the Rest House is a bittersweet experience for Spicer. It was designed in collaboration with Col Bandy of Col Bandy Architects, who passed away during the building process.
Bandy and Spicer had been engaged by a semi-retired, ocean-loving couple to build a home that would provide majestic views and seamlessly integrate into the landscape. They came up with a house that incorporated a large kitchen, dining and living area on the first level with a garage and guest bedrooms below.
“Col’s passion for materiality was a major influence and, of course, we had to use materials that could cope with salty air – concrete, glass, corten and galvanised steel,” says Spicer. “Col’s enthusiasm for steel is apparent in the house’s steel detailing and the stainless steel mesh that encloses the cantilevered deck.”
The house is crowned with an enormous steel butterfly roof, reminiscent of a boat’s hull, pitched at 32 degrees towards the northwest to maximise solar energy generation. It’s also designed to serve as a giant rainwater funnel. The water goes into an oversized pipe, which travels through a fishpond to a 96,000 litre underground tank.
The house ticks plenty of other sustainability boxes. Sunlight falls on a suspended concrete slab on the first floor that acts as a heat sink in winter.
Precisely calculated eave depths keep the sun out in summer and sliding doors on three sides of the property allow cooling southerlies from Bass Strait to provide natural air conditioning. The roof and walls boast the highest-rated insulation, windows are double-glazed and every light is of the LED variety. Scyon™ Matrix™ was chosen because of its light weight, cost effectiveness and the ease with which it could be maintained.
“This was the last house Col worked on before he became unwell,” Spicer says. “Much of it reflects his passions and it serves as a fitting testament to his love of architecture.”
THE 3D FUTURE
“I’ve used computer-generated, three-dimensional models throughout my career and I find them very helpful, especially for communicating ideas to clients,” say Spicer. ”I loved the tactility of making 3D models in my uni days but when you’re running a business it’s just not cost-effective to do that. I’m finally about to invest in a 3D printer and I’m looking forward to being able to quickly print out something both the client and I can hold in our hands.”